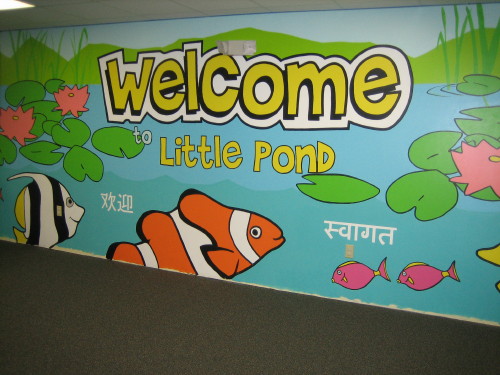
| Welcome to the nursery. 20 languages greet visitors. |

| Welcome to the nursery. 20 languages greet visitors. |
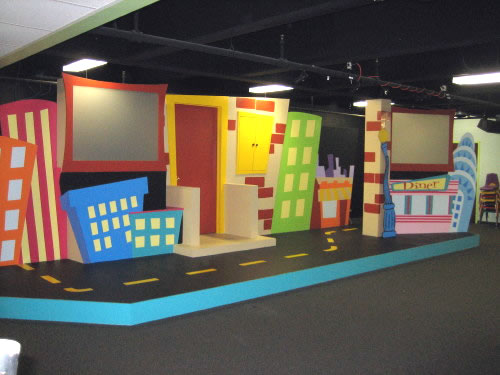
Stage 9a -- still in progress. Built-in rear-view projection screens. Custom-skewed door. Window that doubles as a message board and actor's spot.
Nursery
and Day Care Center Designs for |
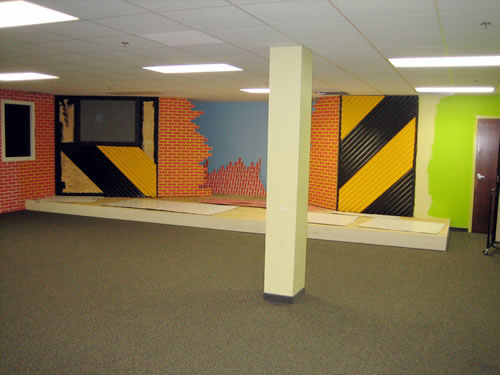
Annex Stage In Progess. This room is being designed for 4th graders. So the feel is a warehouse with corregated metal panels, bricks, and later-- real traffic lights and traffic signs (yield, stop, speed limit, etc.). The room is used as a large group meeting room but is small enough for an individual class. The stage also includes rear-view projection screens (which will be replaced with flat-screens in a couple years).
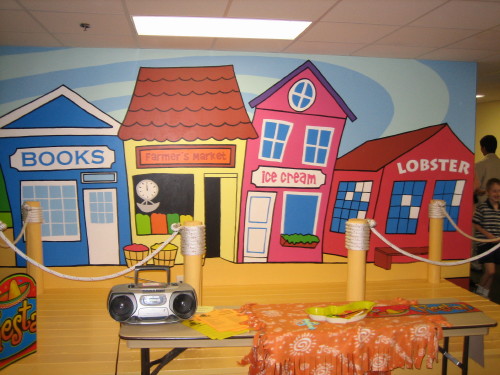
| Dock scene. Children love to walk on the dock. |
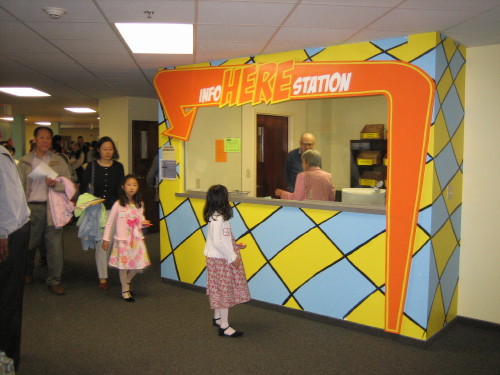
| The Fun... Starts....Here! The checker-board pattern was inspired by a design I saw in a bedroom decoration book. The arrow is a morph of an arrow I saw on the Cartoon Netwook-- sort of the retro-hotel sign. The name "info-station" came to me as a quick thought and I kept it. |
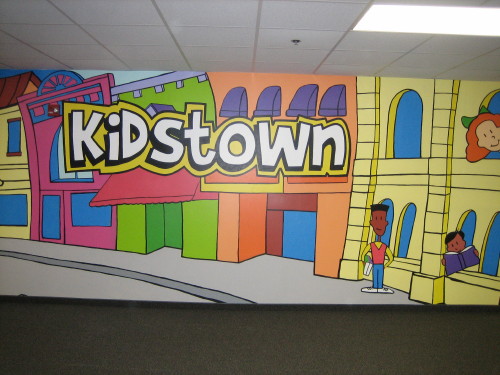
| This is the entrance to the Children's Dept. at a large church outside of Boston. (8ft high by 26 ft wide) |
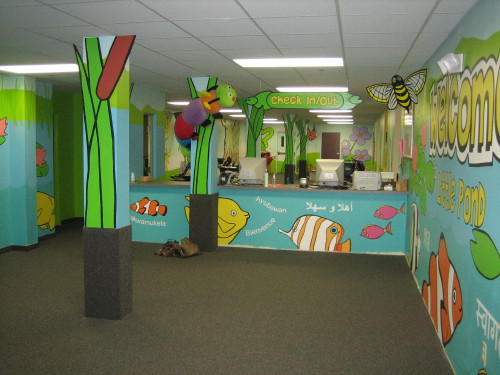
| Nursery Check in and out. Notice the catapillar and bee. |